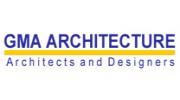 GMA Architecture has been advising clients on architectural, development and design matters since establishment in 1982 when the architectural consultancy was formed out of the original planning and environmental consultancy established in 1978. GMA Architecture is a medium sized chartered architectural practice working on a wide range of projects throughout the United Kingdom and overseas.
GMA Architecture has been advising clients on architectural, development and design matters since establishment in 1982 when the architectural consultancy was formed out of the original planning and environmental consultancy established in 1978. GMA Architecture is a medium sized chartered architectural practice working on a wide range of projects throughout the United Kingdom and overseas.Since 1982, GMA Architecture has followed it's ambition to pursue a diversity in projects and building types, and ensuring that resulting development is appropriate in context, functionality, and provides a stimulating environment.
Services
Extension and refurbishment of an existing nine storey building with below ground car parking facilities. Complete remodelling of the building, including facades, and infilling of an existing courtyard between existing wings to provide larger office floor plates, providing an additional 33,000sq ft of gross external floor area.
GMA Architecture in association with Dunnell Robertson Partnership (Guernsey) were lead consultants for the development of a new postal headquarters facility including administration offices, parcel and letter sorting halls, post office counter services, postal workers facilities, basement car park and workshop facilities.
One of two schemes built for the London Borough of Camden consisting of a 60 bedroom care home and 35 extra flats. The home is operated on behalf of the London Borough of Camden by Shaw Healthcare. The building is designed to provide distinct 'house groups' each consisting of between ten and twelve bedrooms, a communal lounge and dining room as well as other ancillary accommodation. The building is designed specifically to meet the needs of elderly residents with dementia and other disabilities.
Alexandra House provides supported accommodation and ancillary facilities for 80 vulnerable adults. It replaces an existing YMCA hostel built in the 1960's. The two lower floors contain communal facilities for residents, offices and other ancillary accommodation for support staff, whilst the upper 8 floors contain a mixture of single person studios and 2 persons units each consisting of two bedrooms with ensuite shower facilities and a shared kitchen/dining space.
Reviews

Be the first to review G M A Architecture Ltd.
Write a Review




